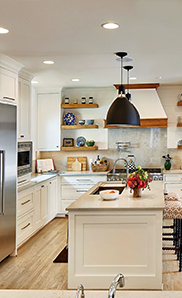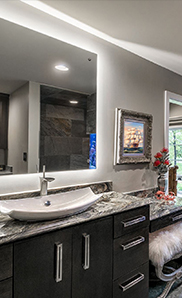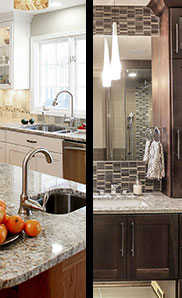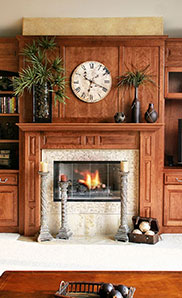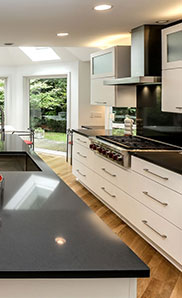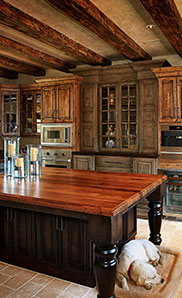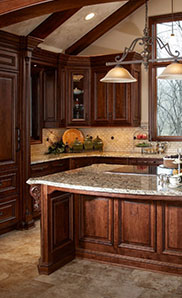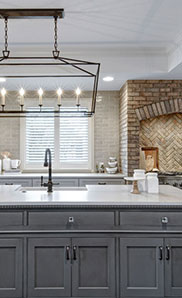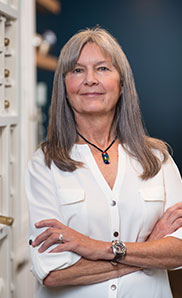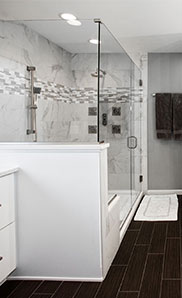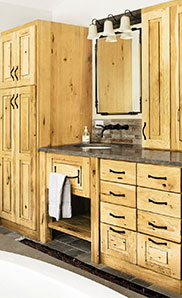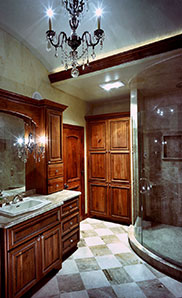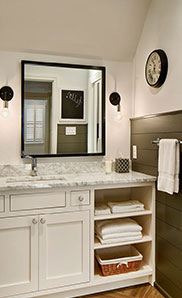Mirrored Mullions

 Curved glass doors are ideally located to showcase some
Curved glass doors are ideally located to showcase some
of the homeowners' display items and maintain a lighter
feel in the space.
Grand, light-filled and packed with human-centered design elements, this kitchen was designed to accomplish two competing goals: To be a true chef’s kitchen and to serve as a gorgeous gathering place for entertaining.
Designer Jenny Gann of our partner Gann Construction approached the project with a simple but powerful idea: To ensure a coherent look throughout their home, the look of the kitchen should be led by the homeowners’ intuitive sense of design.
“In my first meeting with the client, I asked to tour their home,” Jenny explains. “And I asked them if there was a piece of furniture that they particularly loved.” Together, they looked closely at the many pieces of beautiful furniture that filled the home but centered their discussion on a cabinet just off their meeting room.
“The client loved this one particular piece of furniture,” Jenny says. “The client asked me, ‘Can we make the kitchen look like this?’ And we had our visual direction.”
Opening Up Space was the First Challenge
Set in a corner of a stately, 100-year old home, the new kitchen needed to sit in what was a small kitchen, butler’s pantry, dining room and office, as well as an attic that had to be opened up for the cathedral ceiling.
With demolition complete, Jenny used the constraints of the space to determine both the flow of the room and where cabinets needed to be to create a truly user-centered space. “We went through various scenarios before arriving at our final layout,” Jenny says. “But having the look established simplified our design process.”
The Plans Come Together and the Build Starts
With the plans finalized, the build began. The client had asked for Custom Wood Products from the outset, and Jenny worked closely with our production team to ensure every detail would work — from wood, color and design choices to cabinet and detail specifications.
Seeing the kitchen come to life under her watchful eye was a particularly rewarding part of the process. With the main pieces installed, details and finishing elements were added, and the goal of a chef-centered, light-filled gathering place was met.

Architectural Elements Include:
- Mullion style cabinet doors: Inspired by the home’s exterior windows, Jenny designed custom, varied mullion patterns to create both a harmonious look and to hold the cabinet mirrors which add light and quietly hide contents.
- Curved glass doors: Are ideally located to showcase some of the homeowners' display items and maintain a lighter feel in the space.
- Corbels: Both beautiful and functional, the corbels were designed to hold the hood above a 60" Wolf cooktop.
- Curved island front: Adds a graceful change of shape to the space.
- Decorative toe kicks, cabinet corner and columns: Jenny tied the look of the kitchen to furniture in other parts of the home with details on the base cabinets to look more like furniture pieces themselves rather than standard cabinets.
- Hidden appliances and TV: To simplify the look of what could have easily become a complex visual space, Jenny hid appliances, such as refrigerators, freezers and dishwashers with mirrored cabinet faces that mimic the mullion style of the true cabinet doors. She even designed bi-fold, retracting cabinet doors that conceal the TV that is mounted to the hood front.

Other Special Features:
- The Galley Ideal Workstation: More than a just a sink, the 7' workstation is a complete work/prep station as well as a serving line.
- "Drawer-in-a-drawer" next to the stove to hold spices and other smaller items by using the entire drawer opening height.
- All trash cans are concealed pull-outs.
- Slide out cutting boards are integrated under countertops.
- A mixer lift up unit is concealed inside a cabinet.
- Roll-outs are installed in base cabinets.
- Dish peg drawers provide dish storage in base cabinet drawers.
For more inspiration, visit our cabinet gallery here.
MORE INSPIRATION









