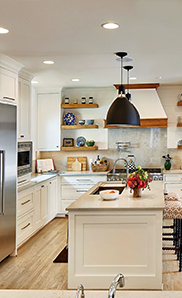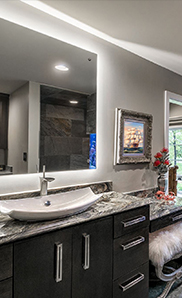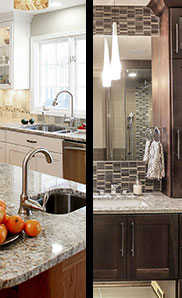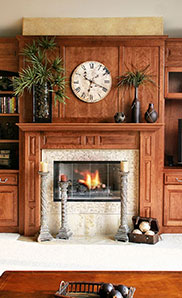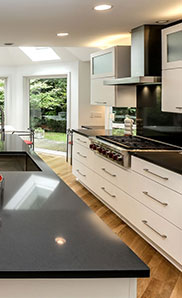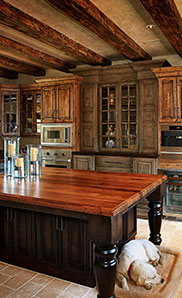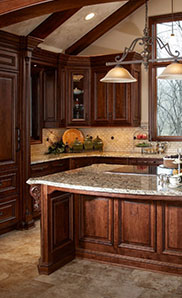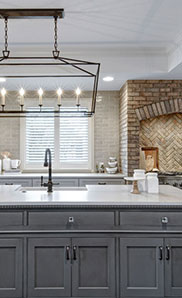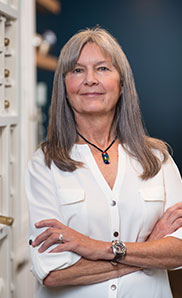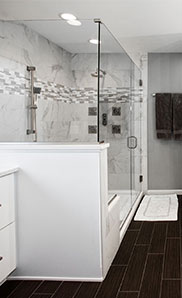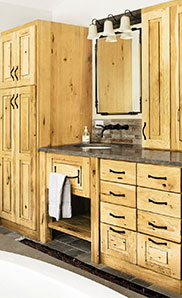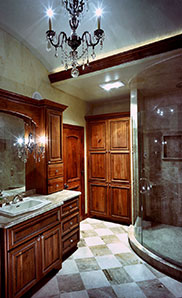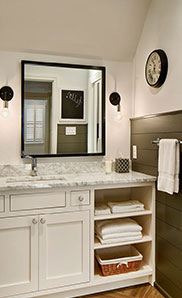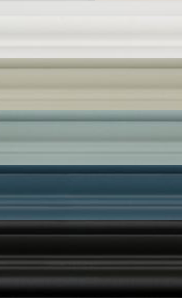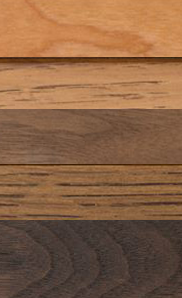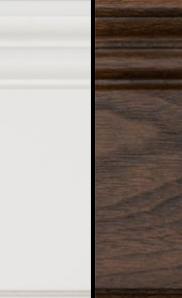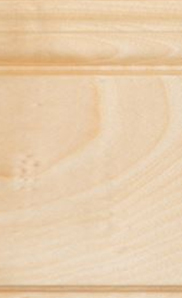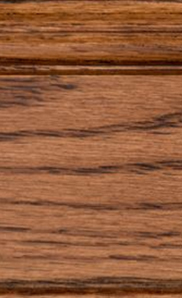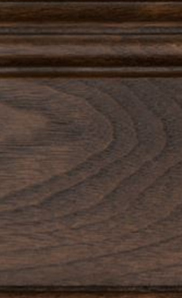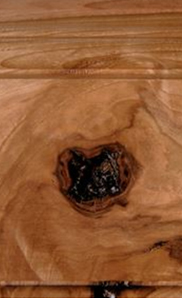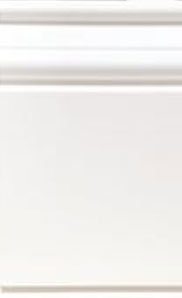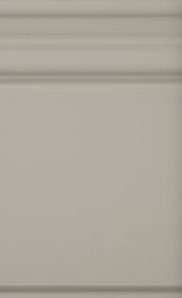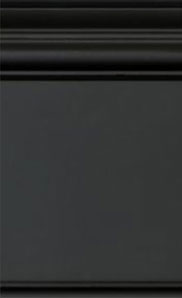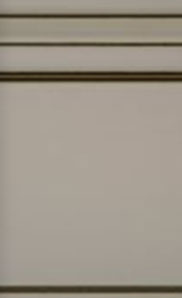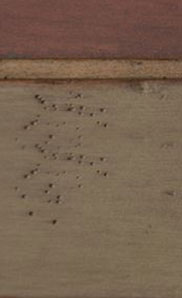A Crafty Work Room

T
he homeowners wanted a versatile workspace for multiple users. The challenge was to create workspaces in a room where standing was only possible in half of the room. The space measures 21 ½’ X 13 ½’. The wall heights are only 51" on the short side and 87" on the tall side. Work topics would include: two sewing stations, paper crafting, home office desk and plenty of enclosed storage for tools and other crafting supplies so that the room could remain neat and uncluttered.
The short wall could be utilized as seated work areas since the ceiling was just tall enough for an average to shorter person to approach the chairs without having to bend over. In addition to these five workstations, there is still enough room for a library area with bookcases and a reading nook .

To get the largest possible work surface, there would be a peninsula vs. an island. The peninsula top is 50" X 102", the ideal width for cutting out full widths of fabric and long enough to cut out an entire project at one time. With seating on each side of the peninsula, there is plenty of room to spread out with other projects while having the appropriate storage for each of the work areas.

At first glance, the off-white painted finish looks fresh and clean, but closer inspection shows slight distressing and rub-through (left image below). The reason for this technique is two-fold; it adds a touch of the casual rustic look while camouflaging any future damage that kids will impose on this work-horse room.
A pull out magnetic pegboard (right image below) next to the sewing machine keeps all the small necessities close at hand and just a little push removes them from sight.

No space goes unutilized. What would typically be an unreachable voided space, the wall end of the peninsula keeps long bolts of fabric handy and organized.

Long drawers conveniently hold wrapping paper.

MORE INSPIRATION









